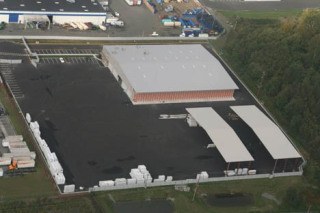Associated Builders and Contractors of Western Washington recently honored Donovan Brothers Inc., with the Industrial Construction award in recognitions for its work on Woodtone.
The Auburn business was one of 15 outstanding projects honored for construction excellence in a range of specialty categories.
Woodtone’s new facility in Everett is built on a 6.86-acre site and includes a 39,375-square-foot, pre-engineered metal building.
Donovan Brothers also completed the build out of a 6,900-square-foot tenant improvement and installed a state-of-the-art 2,500-square-foot dryer room for processing, curing, storing and packaging both standard and custom pre-finished wood products.
The projects recognized by ABC of Western Washington ranged greatly in size and scope but all shared incredibly high standards of construction, attention to safety and reflected the values of a merit philosophy, when contractors and subcontractors are selected on the basis of qualifications, performance and price.
Donovan Brothers is owned by Daniel Mills, Woodtone Industries, USA, Inc. The project’s architect was Bob Fadden, Lance Mueller & Associates. The engineers were Daniel Balmelli, Barghausen Consulting Engineers.
The team’s initial site preparation was complicated by finding large pockets of organic material and unsuitable soils resulting in more than 13,500-cubic-yards of organic export. After importing 20,000-cubic-yards of structural fill, Donovan Brothers worked the grades around existing easements for the electrical conduits and power poles.
During construction, storm water was collected in a trench drain installed along the east side of the site. The team also redesigned a pond in order to create space for two 9,900-square-foot dry storage areas.
Once all of the utilities and ponds were completed, the site was amended with cement to provide a subgrade able to withstand the weight of stacked lumber, as well as increase the life of the pavement. The team paved 90 percent of the site with a 1.5-inch lift of Class B asphalt.
While site preparation began, Donovan Brothers and consultants coordinated incorporating the architectural and structural requirements and designs into the production-ordered, pre-engineered metal building. Donovan Brothers also collaborated in making minor changes to the architectural and structural drawings to allow for bracing and support framing, which helped ensure that the tenant improvements could be placed within the framework and not compromise the initial design and finishes requested by the owner.
Tenant improvements consisted of a 4,044-square-foot first floor and 2,856-square-foot second floor build out. The first floor ceiling structure was constructed of joist and exposed glu-lam beams and then finished with three-quarter-inch, pre-finished tongue and groove cedar. Finally, Donovan Brothers built the rack drying rooms and dryer room with a dryer that can remove 90 gallons of water from the air every hour and can produce more than two million board feet of finished goods a day. There were no injuries during this 8,000-hour project.
ABC members used on this project were iLevel By Weyerhaeuser and Merit Mechanical.


