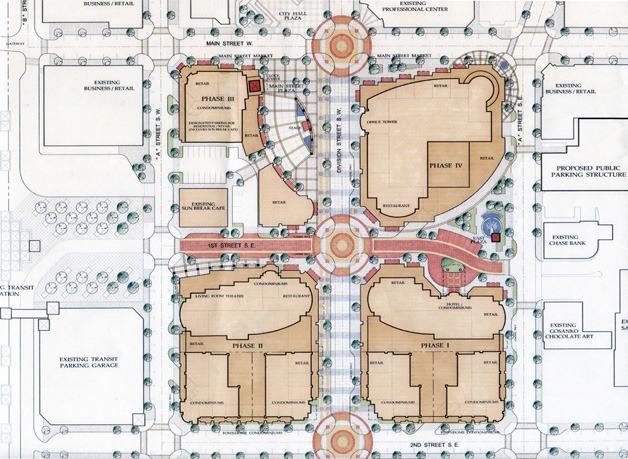City Council members on Dec. 20 renewed the City’s master plan agreement with Alpert International LLC, the Seattle-based development firm that is proposing to build the sprawling Auburn Junction project within the four-block area between the Sound Transit Station, Main Street and A Street Southeast.
Alpert and the City formally entered into the first phase of the agreement in October 2008, but that two-year agreement expired Oct. 6 and needed to be extended. The primary changes from the previous agreement include qualitative and quantitative performance measures and a three-year effective period.
“We know we are entering the crucial phase,” said Auburn Mayor Pete Lewis. “Work on the South Division Street Promenade will start up in the coming year. All the signs are out there, and we know that developers are starting to look at it. We know they’re doing that, so we need to see a contract in place.
“Developers need certainty on commercial projects, and if we acted with all the speed we could, they couldn’t wait around for a year,” Lewis said. “So they need to see a contract in place with a developer so they know that somebody is going to be around.”
The agreement establishes terms and conditions under which the City would select a final design alternative for the Auburn Junction project, sets forth design guidelines affecting everything from parking configurations and trails to the color scheme of building exteriors. And because the City owns some but not all of the parcels needed to complete the project, the agreement describes the process by which the City would sell the parcels to Alpert.
Alpert’s conceptual plan shows a green, mixed-use, urban village with underground parking and walkways, an “upscale commercial and residential dominated project,” featuring ground-floor retail, and restaurant facilities incorporating open space.
Its main features would be as follows:
• Condominium housing – from smaller studios and one-bedroom units to units for families
• Lifestyle retail and entertainment – includes higher-profile restaurants, speciality retailers, and possibly a theater complex.
• Flexible commercial space – commercial uses of office-flex space, lodging, educational settings and/or work-live potential on the ground floor and upper stories.
An important feature would be a central open space called Auburn Junction plaza and underground parking connecting each of the facilities. Landscaped islands could incorporate large boulders, a waterfall and reflecting pool.
Auburn Junction would be built in four phases.
One aspect of the conceptual plan deserves comment, because it includes the Cavanaugh block.
The Auburn City Council set up development standards for the remaining four-block area. Regardless of who owns the property, it must be built in a manner compatible with the downtown plan. It does not state a design of a particular building but describes what Main Street frontage must look like, sets height limitations and talks l about how new buildings must tie in and not separate Old Auburn to the new development.
All of the growth, including the KeyBank block east of City Hall, Auburn Regional Medical Center’s parking garage and medical office cancer center north of City Hall must take into account the old downtown and work as a collaborative effort to maintain that sense of community.



