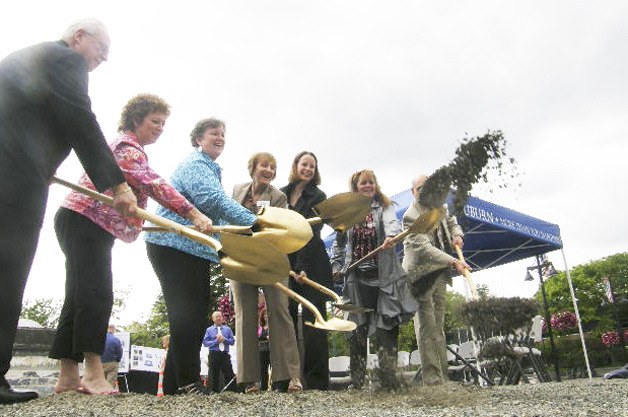For the third time in a month, city leaders gathered at South Division and West Main streets to dedicate a downtown project.
Once more the sun shone, and once more the words flowed, but this time the goal was to launch the biggest project of all — the transformation of South Division Street into a Promenade.
City planners and designers and engineers worked with the Seattle and Tacoma architectural design firm of KPG Incorporated to put it all together.
“We worked with them for about six months to design the project, and we hope everyone will be able to enjoy it in about six more months,” said Planning Manager Elizabeth Chamberlain.
“We have really turned a corner, and we are starting a whole new era in the downtown,” said Councilwoman Lynn Norman, chair of the Downtown Redevelopment Committee.
In 2010, the City bought the old Marvel building on the southwest corner of South Division then tore it down to provide room for the widening. Workers will install underground utilities, replace old clay pipes and bury aerial wires. The intersections will be colored concrete circles, pretty, but tough enough to withstand the pounding of traffic.
Technically speaking, it will include 1,600 lineal feet of water and sanitary sewer lines, more than 1,000 lineal feet of storm drainage lines and a 700-lineal-foot retention facility beneath First Street capable of holding 7,600 cubic feet of stormwater.
One technological advance pushed by Councilman Rich Wagner: storm water will drip into the pavement — a mixture of conventional gray and pervious concrete — before it seeps into the ground below the street.
“To build a 21st century downtown, we must have 21st century infrastructure,” said Auburn Mayor Pete Lewis.
The resulting two-lane street will be similar in many ways to what is there now. While people will still park on the street, the City will widen the sidewalks on the west side of the street, and it will be curbless.
“We are trying to use this design not only to renovate this area of town, but also to use some of the design elements that are around town,” said Councilwoman Sue Singer.
The design uses the City’s new pedestrian street light standards.
“It’s been designed to feel more like a plaza,” Paul Fuesel, principal of KPG told the Auburn Reporter last fall.
Funding for the project comes from $5 million in state, local revitalization financing and a $3 million Economic Development Administration (EDA) grant. Most of the money will be spent on the underground facilities.
The gathering area that extends out of the City Hall Plaza is part of a separate project that will tie into the Promenade.
====
Purpose of the project:
• Create a Pedestrian Promenade in downtown Auburn
• Encourage revitalization and support existing businesses, including property access and on-street parking
• Construct infrastructure improvements to support redevelopment, including undergrounding aerial utilities.
• Provide pedestrian amenities and streetscape enhancements, including street trees and landscaping decorative pavements, street furniture and decorative pedestrian lightpoles with hanging flower baskets.
• Incorporate low-impact development (LID) technologies, including pervious concrete for stormwater infiltration and light-emitting diode lighting.



