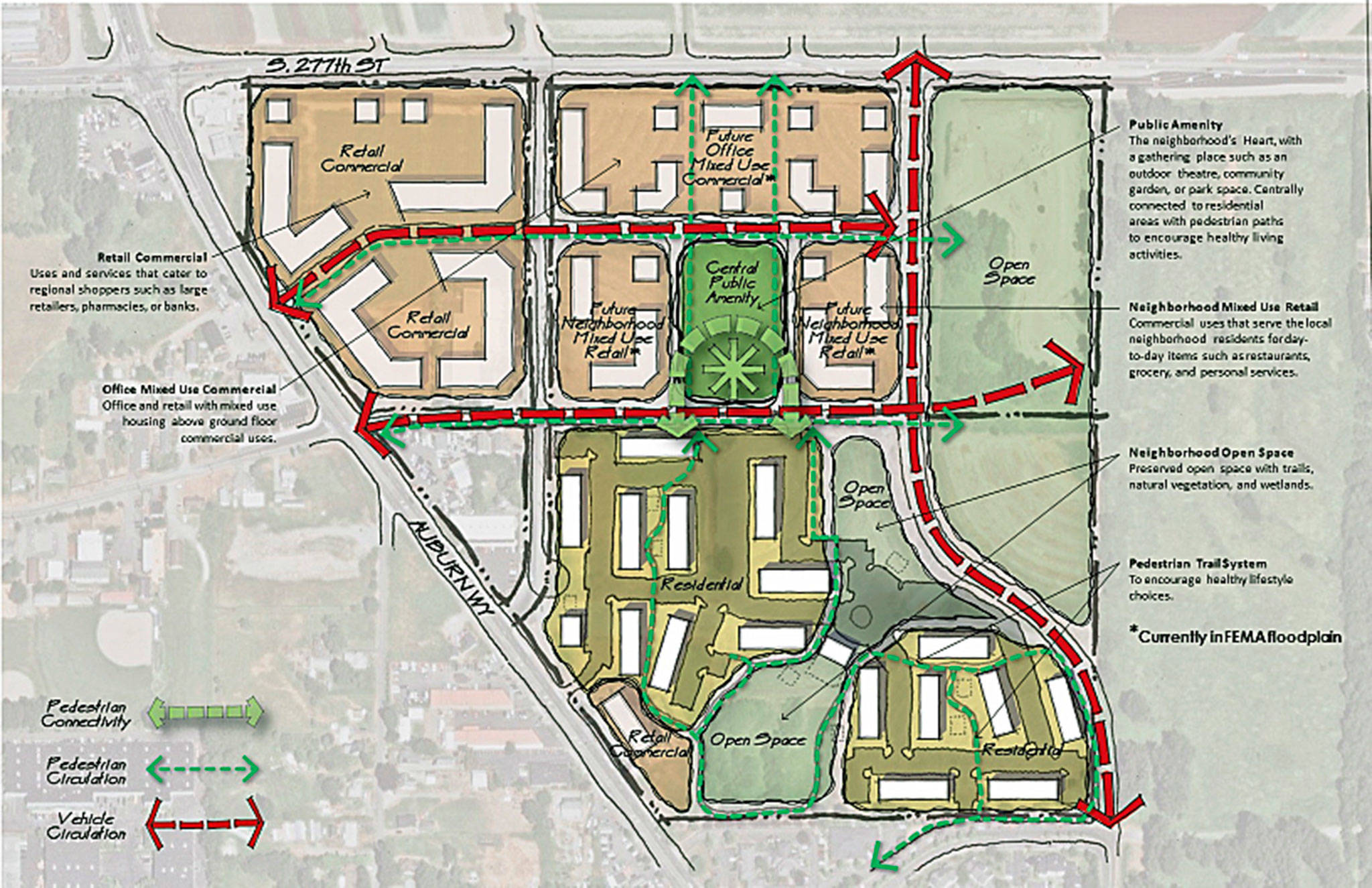Time is growing short for the developer of the former Valley 6 Drive-In Theaters property to launch the initial residential component of its project and meet a critical funding deadline.
In the balance is the Washington State Finance Commission’s award to Inland Group LLC of housing finance credit, which requires that construction start by the end of the year.
So, will the Inland Group “have shovels in the ground” by Dec. 31, as its attorney, Scott Morris, told the Auburn Reporter last summer?
For now, it’s keeping mum.
Calls to John Fisher, Inland’s development manager, at the company’s home-base in Spokane were not returned in time for this article.
City says yes.
“You should see grading and other activity out there in November or December,” said Auburn Planning Director Jeff Tate. Last July, city leaders accepted adjustments Inland had asked for to the strict development standards in the ambitious, original development agreement (DA) the city had entered into with the Robertson Property Group for the Auburn Gateway Project in 2011, and to add supplemental items.
Robertson’s plan called for a 70-acre development, offering more than $2 million worth of off-site and infrastructure improvements, among them, the long-sought extension of I Street Northeast, 1.6 million square feet of office space, 720,000 square feet of retail commercial and big box stores, and 500 multi-family units above ground-floor retail.
But taking stock of changes in market conditions over that span, Robertson lost interest in its holding and begin looking for prospective buyers. Inland was willing to bite, but, as its principals told the council in April, they could not afford to build what Robertson had intended.
For one thing, Morris said, as originally conceived, RPG’s project would have been hampered by pending FEMA flood plain designations resulting in the loss of developable acreage.
Without those adjustments, Inland told the City Council in April, it would have had no choice but to withdraw the purchase offer it had made to the RPG.
Inland’s project will focus instead on “amenity-rich living options tailored around a healthy living environment” that provides access to trails and outdoor open space, community gardens of at least 800 square feet, a community trail system, two playgrounds, outdoor amenities and a pool.
A key feature will be the privately-owned-and-programmed community open space,”The Heart,” with a stage for performances a movie theater and space for five food trucks with power and utilities hooked up to them.
Its residential component – composed of workforce or affordable housing – will provide an opportunity to build off-site structures, including the extension of I Street Northeast north to 277th.
Its commercial component, the Marketplace, is to connect through the center of the development to 500 apartment units, tying everything into one cohesive master plan.
One of Inland’s most important requests to the city was to remove a stricture that specified only vertical construction at the site; that is, retail on the ground floor, and residential above. Inland’s proposal calls for horizontal construction.


