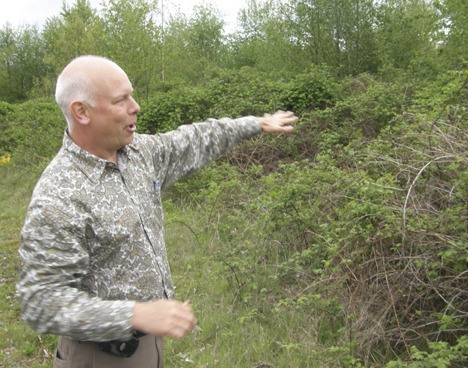A few evergreens remain from the Jacobsen Tree Farm’s working days, along with dense stands of white birch trees, a small grove of sequoias, a special oak planted by the family, some native conifers.
“Heckuva piece of land, isn’t it,” Daryl Faber, director of Auburn Parks, Arts and Recreation, said as he ambled along on a recent day, feet pleasantly crunching the carpet of needles and leaves spread over the now grassy, overgrown road.
The 30-acre Jacobsen Tree Farm on Auburn’s Lea Hill, just south of Arthur Jacobsen Elementary School, is a special place where the gently sloping ground affords fine views of Mount Rainier, the woods fill the head with sharp, green fragrances and the cheering sounds of kids at play fill the ears.
Within three to five years, the City hopes to turn the lovely piece of property it acquired several years ago from King County into a mixed-use community park. But first, it must find the money.
“We’re down to a four-phased park that is not yet funded,” Faber conceded.
The park master plan, adopted after two public meetings, shows a park with something for just about everyone, with both layout and features tipping their hats to the history of the place.
In addition to historical elements such as the farm pond and the old log cabin used in bygone days as a warming hut – it will be disassembled and moved to another spot in the park – there will be gathering spaces, play areas, athletic facilities and walking paths. Many features already have been slotted in for specific locations, but park planners will have a lot of unprogrammed space to play with.
“It’s an incredible palette for park planners,” Faber said.
The hub of activity will be the central plaza, and most visitors to the park will find themselves arriving there. The drop-off area for the park also will be there, whether one is bound for the gathering spaces or the athletic fields.
Tables, benches and other amenities will support a variety of activities. The City will place a restroom on the north edge of the plaza, making it accessible to both a pavilion and the athletic fields.
The grand lawn will present a gently sloping, three-acre space that can easily accommodate a variety of activities, including community gatherings, concerts and multiple modified soccer fields.
Adjacent to the plaza will be an area for kids, with a spray plaza, a younger children’s space and an area for older children. Play space for the younger set may consist of ride-on toys, swings, climbers, slides, and a play house. The play space for the older kids may include some of the same elements but with more challenges.
Just to the west of the children’s play area will be a maze within a grove of trees. A variety of paved routes within the maze will provide a modest challenge and a unique place to gather.
An arboretum and habitat will be located in the northeastern corner of the site, taking advantage of some of the more significant trees found on the site. The idea is to have a plant collection that expands as the community embraces the park and provides stewardship over the collection.
A single drive will reach roughly to the center of the site, a loop drive allowing for a smooth flow of vehicles and access to the north and south parking lots.
Primary access will be 132nd Avenue Southeast, which borders the eastern edge of the park.
The first phase of the four phase project will bear the burden of costs for infrastructure improvements. Those elements include the entry drive, right-of-way improvements, parking, utilities, and restrooms.
Phase look
The probable costs of construction and phasing are presented as follows:
Phase I: entry drive, plaza, grand lawn, meadow, parking, and right-of-way. Estimated cost, $3.7 million.
Phase II: athletic fields and parking. Estimated cost, $3.1 million.
Phase III: vista meadow and overflow parking. Estimated cost, $651,000.
Phase IV: arboretum and habitat. Estimated cost, $561,732.
Each phase will be built independently of the others, although there may be efficiencies in performing some work entirely within a single phase, such as grading. The actual phasing may be based on community input and fundraising efforts.
“Our plan is to go to the county and the state and the feds for funds to build it or at some point, maybe do a parks bond or levy within the city to build it,” said Faber. “But we haven’t reached those bridges yet.”
Faber explained why the city needs another park.
“In Auburn, there’s a standard of six acres of park land for every 1,000 residents. Recently, we added 10,000 residents on the hill, so if we got this park developed, we would get back up to the Auburn level of service. We are definitely deficient as far as parks on Lea Hill. Other than Game Farm Park, this would be our largest park. There’s a lot of single-family residents up here that have to go a long way to play their soccer and T-ball,” Faber said.


