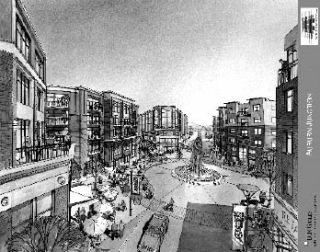City Council members will consider adopting at their regular Oct. 6 meeting a master plan agreement with Alpert International LLC, the Seattle-based development firm that is proposing to build the sprawling Auburn Junction project on four blocks between the Sound Transit Station, Main Street and A Street Southeast.
City officials and the company’s principal, Spencer Alpert, have been working out details of the agreement since April 21 when the city agreed to negotiate exclusively with the firm, rejecting a more modest development proposal put forward by the Stratford Company.
Stratford owns most of the block directly south of City Hall and plans to turn it into a retail-residential mix.
The agreement establishes terms and conditions under which the city would select a final design alternative for the Auburn Junction project, spells out the relationship between the city and its would-be development partner, and sets forth design guidelines affecting everything from parking configurations to trails to the color scheme of building exteriors.
And because the City of Auburn owns some but not all of the 27 parcels needed to complete the four-block project, the agreement describes the process by which the city would sell the parcels to Alpert.
“Basically, the agreement says that Alpert will be the developing agent for the property the city owns, and any other property the city would buy in the area designated downtown, which is basically from Highway 18 to Scarff, from the Union Pacific tracks to just before Auburn High School,” said Auburn Mayor Pete Lewis.
The agreement also says Alpert will work with the city and the Auburn Area Chamber of Commerce to develop design standards and guidelines for the much larger downtown development area.
If all goes well, Alpert said in a phone interview Friday, he would begin work in the spring of 2010 and finish by 2014.
“If they adopt (the agreement), we are ready to roll up our sleeves and do our part to make a major contribution, with the city’s assistance, over the next few years in the redevelopment of downtown Auburn and its establishment as a vital urban center,” Alpert said.
He is optimistic.
“We’ve already gone through the process of discussing all of the agreement details with city staff, and so if the agreement is approved as drafted and presented to Council, I say we will be ready to execute it and go forward. It doesn’t reflect 100 percent what we wished for, or 100 percent what the city asked for – it is a collaborative project,” Alpert said.
Currently, the downtown is characterized by vacant parcels that are hard to develop because of their size and varying ownerships.
The city’s answer to that problem would be a green, mixed-use, urban village with underground parking and walkways, an “upscale commercial and residential dominated project,” featuring ground-floor retail and restaurant facilities incorporating open space.
Its main features would be as follows:
• Condominium housing – from smaller studios and 1-bedroom units to units for families
• Lifestyle retail and entertainment – includes higher-profile restaurants, speciality retailers, and possibly a theater complex
• Flexible commercial space – commercial uses of office-flex space, lodging, educational settings and/or work-live potential on the ground floor and upper stories.
Plans also call for village green promenades to the north and northeast connecting to Main Street and Auburn Regional Medical Center and a green trail extending southeast to Safeway and south and west to the Sound Transit station. An important feature is a central open space called Auburn Junction plaza and underground parking connecting each of the facilities. Landscaped islands could incorporate large boulders, a waterfall and reflecting pool.
Auburn Junction would be built in four phases.
Lewis said the current development push in the downtown dates back to the ’90s when, owing to tax initiatives, the city began looking for new sources of income so its citizens didn’t end up paying increased property taxes.
“Ten years out we hope to have received as our portion off of this development … a little over $18,114,630 in construction tax, sales tax and property tax. That’s pure dollars for the city,” Lewis said. “What we hope to achieve is a downtown that is a livable, environmentally-friendly community where people can live, work and move about the region by walking out of their doors.”
Lewis added that all of the growth, including the future Key Bank Block east of City Hall, Auburn Regional Medical Center’s parking garage and medical office cancer center north of City Hall “must take into account the old downtown and work as a collaborative effort to maintain that sense of community. That has always been the focus. It can’t turn out be a 10-story glass and aluminum building. That doesn’t fit within Auburn.”
“We think the city has a terrific opportunity here, and they have been gracious enough to allow us to participate in helping to formulate design guidelines that have now been adopted by the Downtown Redevelopment Committee,” Alpert said.
“We think it will put Auburn on the map as a forward-looking city and encourage the type of urban growth that every city in the Seattle-Tacoma area will envy.”


