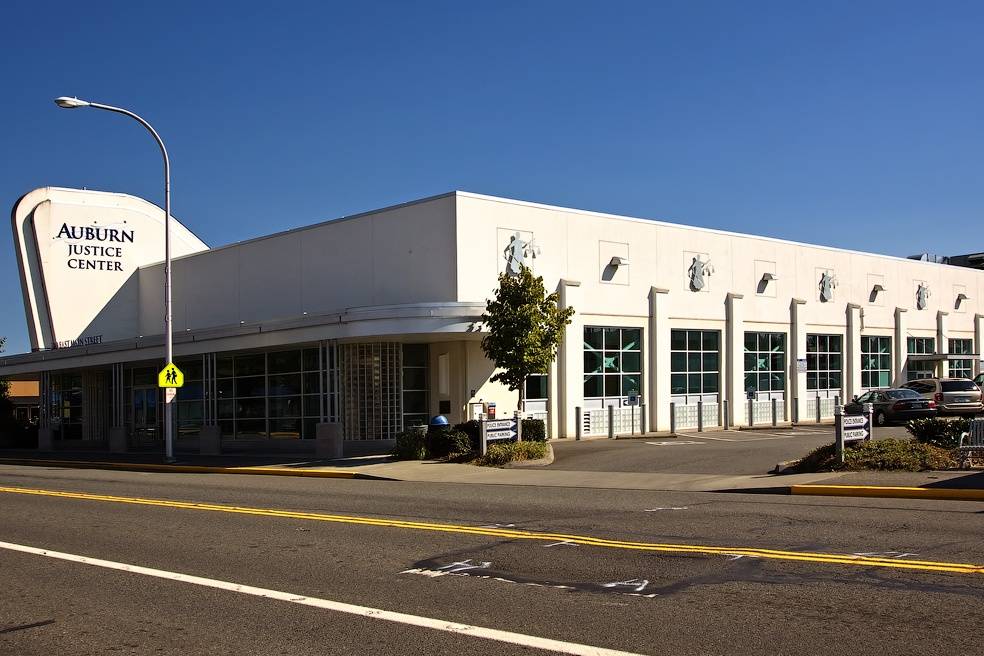Cramped.
Perhaps that the kindest thing one could say about Auburn’s public works maintenance and operations facility on C Street Southwest and, across town, its parks maintenance and operations facility.
Portable buildings scattered about, not enough shop and warehouse space, and limited covered space to keep all that motorized and spendy stuff in good working order.
But the problems of Auburn’s aging facilities don’t stop there.
At the Auburn Justice Center on East Main Street, command staff, investigators, the records team and patrol officers are short on desk and office space, and the police armory, evidence storage, locker rooms, and the courtrooms, which process more than 100,000 cases annually, are likewise inadequate.
“For police and court, the justice center is just too small, and it’s not able to accommodate growth,” Beth Batchelder, a consultant working for Seattle-based Makers Architecture and Urban Design, told the Auburn City Council on Dec. 14.
The occasion was a follow-up to what the city had commissioned the firm to do last year — that is, to determine whether existing city-owned buildings are meeting today’s needs, and if so, could they continue to handle added demand as the city’s population and associated city resources increase.
Makers Principal Julie Bassuk and Batchelder joined Matt Larson, a senior project engineer for the city of Auburn, in presenting the council with draft recommendations, alternatives and cost estimates, all important given the city’s well known financial issues.
The consultants had expected to present their recommendations to city leaders this summer, but COVID-19 and all the social unrest that followed in the wake of the deaths of George Floyd and other Black people at the hands of police forced them to delay their report.
The plan should be finalized by March 2021, Bassuk said.
Here are the major findings presented Dec. 14.
Police
• Merely renovating the police station is not a 50-year solution
• The draft recommends construction of a future site near Les Gove Park, or in the downtown, and construction of an evidence facility there
• In the short term, the draft recommends renovating the ground floor as a gym mat training facility, renovating the third floor of the Justice Center as an office, and minor renovation of Justice Center lockers, at a cost of $9 million in 2024 dollars.
• In the long term, the draft recommends constructing a main police headquarters on a purchased site for an estimated $65 million.
• Funding source would be bonds
Maintenance and operations
• Leverage existing properties to support public works and parks M&O
• Parks M&O needs to be on the northeast end of the city to support parks as they develop, among them the future park proposed for the Jacobsen Tree Farm property on Lea Hill.
• Develop parks satellites at Game Farm Park and Jacobsen Tree Farm as funds become available.
• The draft recommends transferring of a deed restriction on the property
• In the long term, the draft plan calls for developing the former ball field to the south to meet future needs.
• Estimated price, $142 million
Parks Maintenance and Operations
• At Game Farm Park, add crew space, remodel shop and storage, cost estimate $2.3 million in 2024 dollars.
• At Jacobsen Tree Farm, add M&O satellite per Phase 2 master plan, replace ball field from GSA Park, estimated cost $3.7 million in 2024 dollars
• GSA Park: relocate greenhouse and bulk bins to access 15th Street Southwest, add storage and renovate crew space, cost included in M&O estimate.
• Funding source: bonds, general fund, utility impact fees, equipment rental funds.
Administrative
• Less pressing than police and M&O needs
• Improve space use and complete city hall condition assessment to target investments extend service life
• Invest as needed at City Hall and City Hall Annex, revisit in 15 years.
The master plan process began in July 2019 with a focus on maintenance and operations facilities for public works, parks and Justice Center, which houses the Auburn Police Department and King County District Court – areas where an existing need can already be seen.
The needs assessment included interviews with staff regarding facility issues and challenges, industry-best practices and the anticipated impacts of the city’s projected growth. Site tours were also conducted to assess the condition and function of the facilities.
Using a projected 20 percent growth rate based on similar growth estimates from the city’s comprehensive plan, the study found that some facilities would be operating with as much as a 67 percent deficiency of space by 2023, and that the public works facility, in particular, was already facing a 60 percent shortfall in needed square footage.


