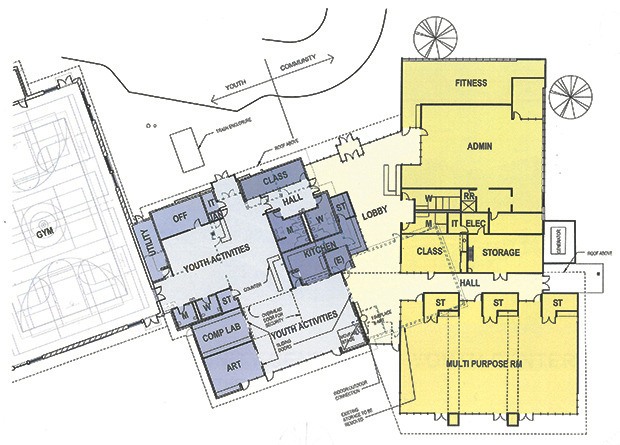In 2014, the City of Auburn scrapped its original plan to build a community center at the south end of the Les Gove Community campus when the project threatened to exceed its budget.
Now the City is moving full speed ahead on its less pricey alternative at the north end, adjacent to the Activities Center – a community and youth center that will serve generations.
No longer a prospect, this one, planned to serve generations, is going to happen.
On Monday evening, City Councilmembers got an update from Stan Lokting, principal of ARC Architects, whose firm is designing the $9 million Auburn Community and Youth Center.
“This is a firm budget,” Assistant City Engineer Jacob Sweeting assured the council. “All of the decisions that we’ve made during the conceptual design phase have kept the schedule and budget in line and within those constraints.”
That $9 million breaks down into a $3 million appropriation from the state Legislature and $6 million in City funds. The $3 million appropriation has to be committed to the project by June 30, or the state takes it back.
At 30-percent complete, early design drawings show a total of 21,000 square feet of space devoted to educational, cultural and social activities, offering broad views on Les Gove Park.
Taking up 7,300 square feet, the youth center will be created out of the existing Parks, Arts and Recreation administration building. It will offer an arts classroom; a computer lab; youth center staff offices; room for structured programs like dancing and spoken-word events; a dedicated computer lab; an art room; and room for informal activities such as gatherings, games, tutoring and socializing.
The 13,700-square-foot community center will be built from the ground up. Its heart will be a 3,500-square-foot multi-purpose room, offering enough space for 200-275 people and dividable into three rooms. What the City hopes to achieve with the community center is to provide opportunities for public and private events; classes; a fitness room with cardio and resistance machines; city-wide celebrations; storage; offices; and work areas for Parks, Arts and Rec administrative staff.
Shared spaces between the buildings include a lobby, some outdoor gathering areas and a teaching and warming kitchen, which the project realizes by renovating and expanding the kitchen.
Lokting said his team took what it learned from earlier meetings with the City Council, with the Junior City Council and with neighbors and community representatives then folded what it learned into several principles that will guide the design.
One of those principles calls for the preservation of open space, meaning that the project’s footprint must not encroach into the open area to the east of the existing buildings.
A second principle calls for connections to the park, so that when people first come onto the site they have a primary gathering place and a point of connection between access to the community and youth center and access to the park.
Early plans show 69 parking spaces adjacent to the center and generous buffering to shield the surrounding neighborhood from the project.
Design work began in November 2014 and should be complete by June, at which time the City expects to put the project out to bid. It plans to award the contract in August, finish construction in June 2016 in time for Kids Day and open in August 2016.
“I’m impressed,” Councilmember Yolanda Trout said at the end of the presentation, echoing what her peers were saying. “I like all the windows and the lighting. I think we’re going to have a nice center.”


