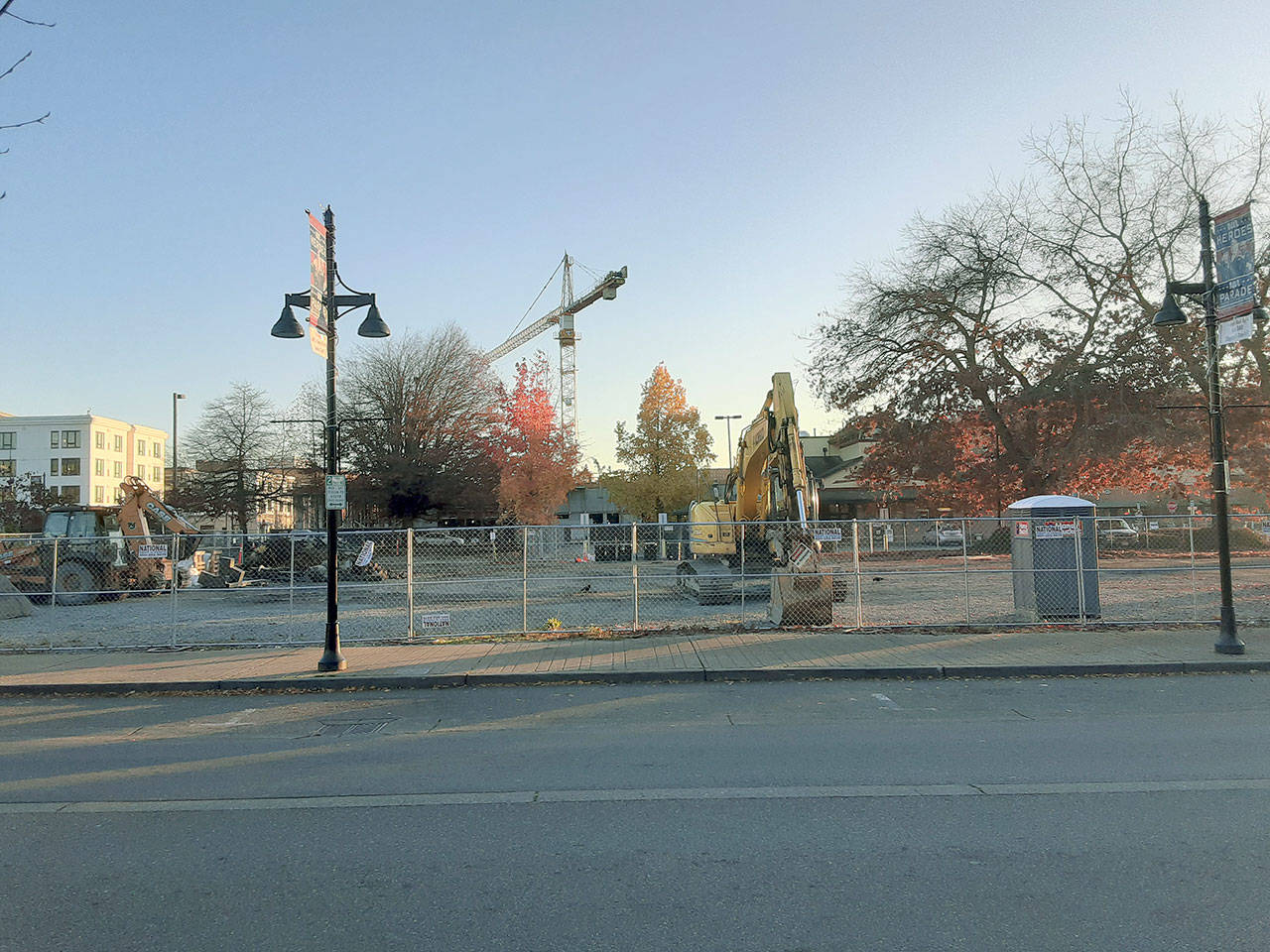Auburn Partners Development Associates hopes to get going soon on the Legacy Plaza Auburn Senior Living Apartments project immediately south of City Hall.
APDA’s plans for the site call for a mixed-use building that offers independent-living apartments above commercial space for retired seniors and tailored to accommodate various income levels.
It has building permits, design review and civil engineering plans in for review with the city, but that process is not yet complete and the city has yet to issue any building permits.
But two months ago, the developer enclosed the parking lots under its ownership in chain link fencing. Last week, it rolled earth-moving equipment onto the site and begun turning dirt.
What’s going on?
“They’re in the middle of a soil-remediation project, and they’ve received permits for that,” Dustin Lawrence, a senior planner for the city of Auburn, explained last Friday. “They’re doing that because there were some contaminants on the site from the previous development, anything from dry cleaners to auto shops to gas stations. I believe Trek Apartments had the same issue.”
Here’s a bit more about the project that APDA – Levan Auburn Development LLC and Iouannou LLC – have in mind.
Where APDA’s original plan had called for underground parking, the developer abandoned it owing to the complexity of the foundation design, and added an eighth story to what had been a seven-story design.
No timeliness as yet exist for start and end dates.
Residents of the one- and two-bedroom apartments will enjoy residential amenities, such as full kitchens tricked out with dishwashers, oven ranges, refrigerators and washer dryer hookups, full bathrooms, and for select units, roll-in showers.
Common spaces will include social rooms, a library business center, a media room, a fitness center and a lobby.
Outdoor amenities are to include private, landscaped courtyards and patios, a sun deck, an adjacent observation room, and a roof deck offering pea-patch community gardens for the residents. .
Sun Break Café owner Bruce Alverson’s parking on site will be reduced to the parking that exists today on the perimeter of his building and on-street parking.


