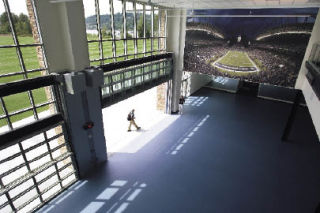The Seahawks’ new Virginia Mason Athletic Center in Renton makes – and leaves – a lot of impressions on viewers.
The first impression is green, or the massive corrugated green walls of the indoor practice field. Stepping inside the lobby, brick, glass and wood make their mark.
Wandering through the VMAC, you get a lot of other feelings: spacious, ample, occasionally even luxurious, but the one that stays with you is: well-designed. The team tossed what was needed, what was wanted and what was possible into a mixer and the product is one of the NFL’s best team facilities.
Simply put, everything is bigger and better than the facility in Kirkland. Total square footage jumps from 41,000 in Kirkland to 225,000 in Renton. The new facility’s footprint is 19 acres, nearly twice the 10 acres in Kirkland. The VMAC is the league’s only waterfront facility and the only one with a dock.
The indoor practice field is the center of the facility located in north Renton at 12 Seahawks Way. The rest of the building forms a three-story “L” attached to the practice field’s southwest corner.
The first floor includes an auditorium, weight room, lounge, equipment room, media production studios, rehabilitation facilities and the locker room. The auditorium seats 146, in oversized plush chairs.
The two-tier weight room is over twice the size of its Kirkland counterpart and has roll-up glass doors that open to the three outdoor practice fields. Free weights and machines will be downstairs, with cardio equipment upstairs. Between mirrored walls, glass walls and roll-up doors the weight room appears even bigger than it is (6,000 square feet).
The ceiling is open for much of the weight room, giving the upstairs a loft feel.
The new locker room increases in size by nearly six times from the Kirkland locker room and fits nine more permanent lockers.
Rehabilitation and injury prevention should be more efficient in the VMAC. In addition to the 4,300-square-foot training room and trainer offices, there is a current pool for players to use for low-impact running.
Outside, there are three full-size, natural-grass practice fields.
The indoor practice field is the VMAC’s biggest feature both in square footage and in appearance. The massive green walls are what first catch the eye from the outside. Inside is a full-size field fitted with the same FieldTurf as Qwest Field.
The building’s height is the most impressive feature. From turf to rafters is 95 feet, with another 17 feet from the rafters to the ceiling. The massive height allows players to practice any football situation, including punts and kicks, without restraint.
The three-story-high corridor between the practice field and the rest of the building is filled with banners featuring the team’s Ring of Honor.
The second floor is predominantly football operations including dining areas, a kitchen and a large number of meeting rooms among other things. The dining area features full glass walls with a view out to Lake Washington, not a bad place to catch a meal.
Each group (quarterbacks, defensive backs, etc.) has its own meeting room.
There is even a large draft room. Coaches and team personnel will use the space for scouting and evaluations.
Monitors throughout the facility will show the food menu of the day, daily schedules and other information. Time is a big factor. Most rooms have a large LED clock, so there will be no excuses for being late.
Business operations will occupy most of the third floor. There will also be a Seattle Sounders FC staff on the floor.
Along with the viewing deck, the gem of the top floor is a private viewing suite. The room has massive sliding glass doors that open with a view of the practice fields and Lake Washington off to the right. The room will be furnished with casual furniture and is set up for a buffet.
On first review, the Seahawks scored a touchdown in Renton.
Adam McFadden of the Renton Reporter can be reached at amcfadden@reporternewspapers.com or 425-255-3484.
Hawks’ new nest at a glance
The Virginia Mason Athletic Center, 12 Seahawks Way Renton, is bounded by Interstate 405 to the east, Lake Washington to the west, residential properties to the north and open land area to the south.
Some features:
• Only waterfront facility in the NFL, featuring a 150-foot dock and a boat house with a 40-foot slip.
• 19 acres of buildable land area
• Approximately 225,000 gross square feet of enclosed space, including the indoor practice facility.
• Approximately 124,000 gross square feet of administration and training facilities.
• The three-story building centered around an open atrium creates a connection between the floors and maximizes lake-front property.
• The natural materials utilized throughout the facility are native to the Pacific Northwest, including timber, stone and Douglas fir.
• Three regulation-size grass fields.
• One regulation-size field featuring FieldTurf, exactly like Qwest Field with a clearance of 95 feet allowing for kicking and punting, approximately 88,000 gross square feet.
• Team area and auditorium, including locker room, lounge, training room, weight room, equipment room and media production studios.
• Seahawks football administration. Approximately 48,000 gross square feet of coaching and football personnel offices, draft room, dining room and weight room mezzanine.
• Seahawks business offices.
• The new facility will host Seahawks training camp in 2009.
• Parking for approximately 265 cars
– Source: The Seattle Seahawks


