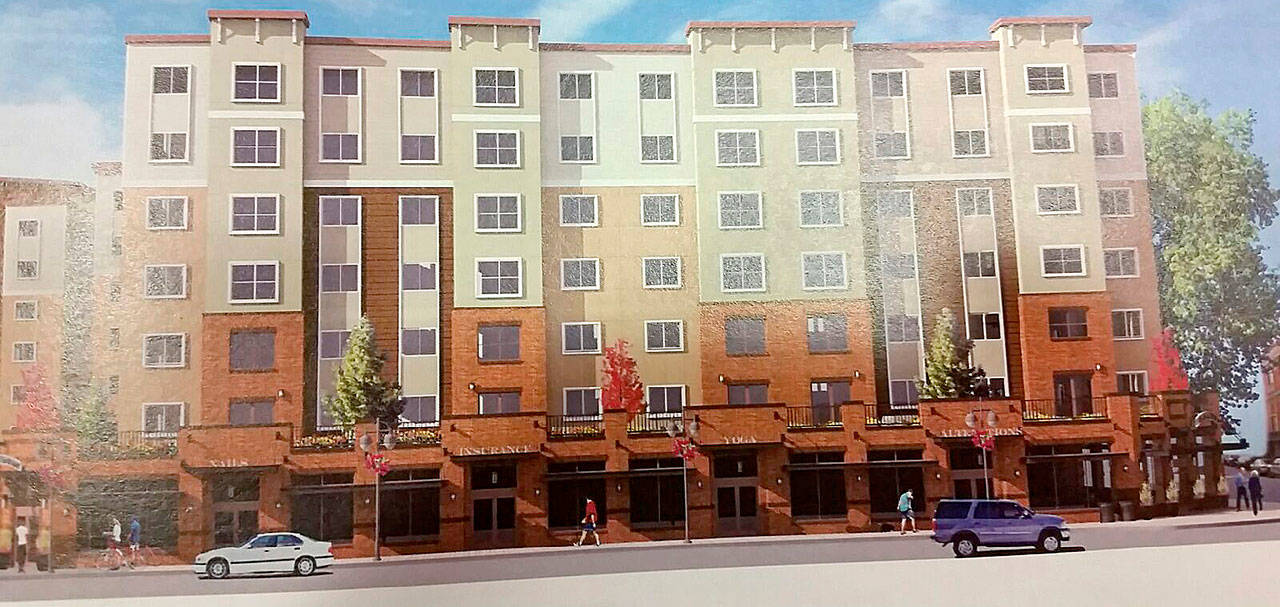The Morgan Design Group has yet to apply for building permits as the project it is shepherding for the Pacific Northern Construction Company of Seattle continues to pick its way through the labyrinthine development and approval process.
But the day cannot be too far off when the hard hats appear with their big machines and start pushing dirt around, beginning physical work on the 7-story Auburn Senior Living Apartments at 36 W. Main St., just across from City Hall.
Plans on file with the City of Auburn’s Community Development and Public Works Department show a seven-story, mixed-use building, with the top five floors offering 161 independent-living apartments for retired seniors, designed to suit various income levels. The project is to include commercial space and residential support space at street level and a 109-stall underground garage.
Residents of the 96, one-bedroom and 65 two-bedroom apartments will enjoy residential amenities such as full kitchens tricked out with dishwashers, oven ranges, refrigerators and washer dryer hookups. There will be full bathrooms, and select units will offer roll-in showers. Common spaces are to include social rooms, a library business center, a media room, a fitness center and a lobby.
Outdoor amenities are to include private, landscaped courtyards and patios, a sun deck, an adjacent observation room, and a roof deck offering pea-patch community gardens for the residents.
The building’s 207,137-square-foot footprint eliminates 100 parking spaces that exist today not only on the gravel parking lot west of the red brick city park and the asphalt parking behind that up to 1st Street Southwest but also the parking area just east of A Street Northwest, opposite Oddfellas Pub and Eatery and north of the Sun Break Cafe. Neither eatery is part of the project.
Sun Break Cafe owner Bruce Alverson’s parking on site will be reduced to the parking that exists today on the perimeter of his building and on-street parking.
“He has some parking around him, but I am sure he will be concerned about how this affects the parking circulation around his business,” Jeff Dixon, Planning services manager for the City of Auburn, said of Alverson.
Some changes to the plans outlined above may be ahead, Dixon cautioned, so it’d wise not to be too precise about details at this stage.
“We are expecting that it will change as it goes through the approval process for the city,” Dixon said.
Plans list the owner as Pacific Northern Construction Company of Seattle.
An unrelated project not as far along in the planning process as the above is the Auburn Apartments. Plans show a 7-story, 308,267-square-foot, mixed-use building south of 1st Street Southwest, divided between 240 apartments and 2,190 square feet of retail space and taking up the entire block between South Division Street and A Street Northwest.
The applicant is Urbal Architecture. Its plans are also subject to change.


