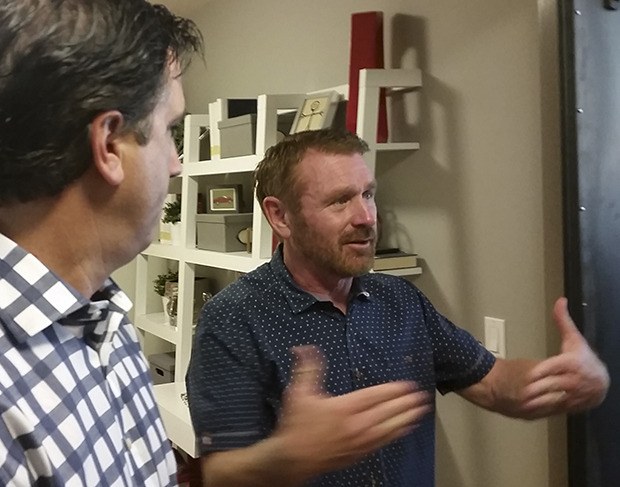Among the notions that guided design work on the five-story, 126-unit Trek Apartment building at East Main and South Division streets were location and connectivity.
Make it easy for tenants to hoof it north or east to patronize downtown businesses and restaurants.
Make it easy to get to the B Street Sound Transit Station two minutes away, where tenants can catch a train to take them where they need to go in the morning and arrive back in the evening.
Make it easy to get some serious walking in on the Interurban Trail.
A taste of the future as City leaders and planners drew it up almost a decade ago, now being realized by the injection of hundreds of new residents to the downtown.
“What a great thing for a resident to get up in the morning, have a cup of coffee, and walk the two-minute walk to the train,” said Project Architect Charles Strazzara, leading a recent tour of the building. “You don’t have to get in your car, and you don’t have to try to re-park.”
“It’s where Auburn is headed,” added developer John McKenna Jr. of Landmark Development. “This is what the City Council and the City wants.”
Here’s what’s inside:
Just beyond the Main Street entrance, to the right of the glassed-in leasing center, is the first-floor lobby, furnished with warm mid-century and mid-’70s decor, and a comfy couch, with views wherever you stand to the north and west. For private gatherings, you can pull a screen and close off the lobby.
Down the hall and around the corner is a mail center, and farther on a 24-7 fitness center for the use of all residents.
“A few people have asked us if they could join the gym. We had to tell them its for residents only,” Strazzara said.
There are 68 parking stalls on the first floor, and 60 parking stalls in the parking garage building across the alley. The latter parking garage is a remnant of the defunct Project Ace, formerly proposed by the Cavanaugh family. Except for the portion of the garage that faces the alley, the structure now sports a red brick façade, matching the main building.
An outstanding feature is the large, central third floor courtyard, which offers an outdoor fireplace, an outdoor cooking station and deck.
There are six basic floor plans, and the apartments are already about 30 percent leased, “about where we expected it to be,” Strazzara said.
Here are the floor plans:
• Studio: 536 square feet, one bath, $1,149-$1,189
• Open: 543 square feet, one bath, $1,169-$1,269
• One bedroom and den: 687 square feet, one bath, $1,345 to $1,455
• One bedroom and den: 725 square feet, one bath, $1,375 $1,475
• Two bedroom: 821 square feet, two bath, $1,550-$1,650
• Two bedroom: 856 square feet, two baths, $1,650-$1,750.
No, the units are not cheap, but as Strazzara noted, a two-bedroom, 821-square foot, two-bath apartment in Seattle today rents for more than twice the rate.
“This 821-square unit we’re in here goes for $1,550. This unit in anything I’ve done on Capitol Hill in Seattle would be $3,200 or $3,400, for exactly the same unit,” Strazzara said. “So, you’re not talking about a little bit of a spread, you’re talking enough spread that it would affect someone’s lifestyle. Tenants are going to keep an extra $1,200 $1,500 in their wallets. That’s an extra $18,000 a year, enough to get people to come down from Seattle and live here. And that is already happening here.”
The demographics roughly reflect a mix of retirees, young urban professionals, and 50-somethings, men and women.
The overall idea was to create a young, urban-style project that would attract people to the downtown who may not have thought of being in Auburn before. And in that spirit, the building offers some surprising features.
Strazzara, guiding his guest through one of the one-bedroom dens, stopped at a small work room.
“Wanna see something really cool?” Strazzara grinned.
“Cool” turned out to be a sliding metal door to close up that room, reminiscent of a train car door. McKenna said he had made each of these doors in his garage.
The key factor for McKenna when he was looking at the property several years ago was again, that great connector: the train.
“We want to make sure that we exploit that,” McKenna said.
“We wanted to make sure as many of the people who live here as possible use that transit system that’s over there. We spend billions of dollars to build these transit systems, and the only way we can get the most of that is to have people living right by it.
“This is Trek: you’re moving, you’re mobile, you’re moving throughout your day. You’re moving throughout your weekend, and this is the start of it,” McKenna said. “See all the wonderful amenities that Auburn has to offer. See all the mountains, sports and great things this region has, and your base is right near the transit line. If you work in Auburn, wonderful, but if you don’t, you’ve got something to connect you to anywhere else you could possibly work.”



